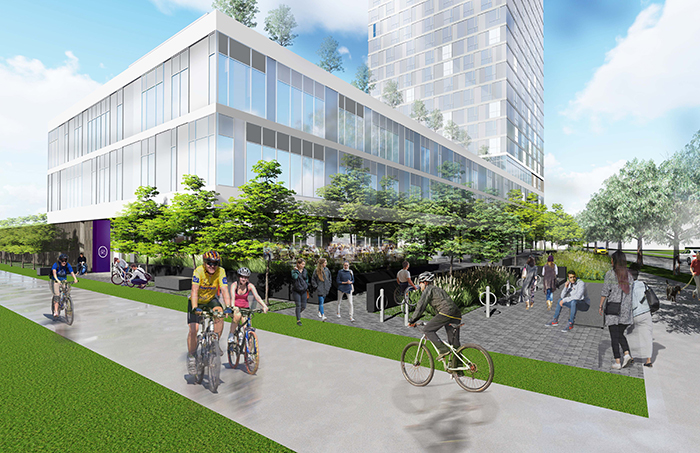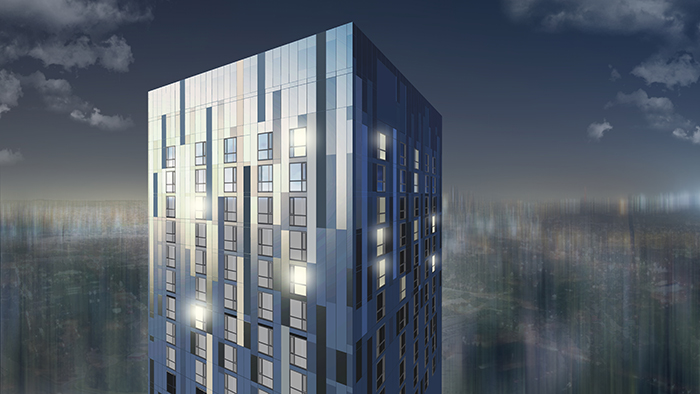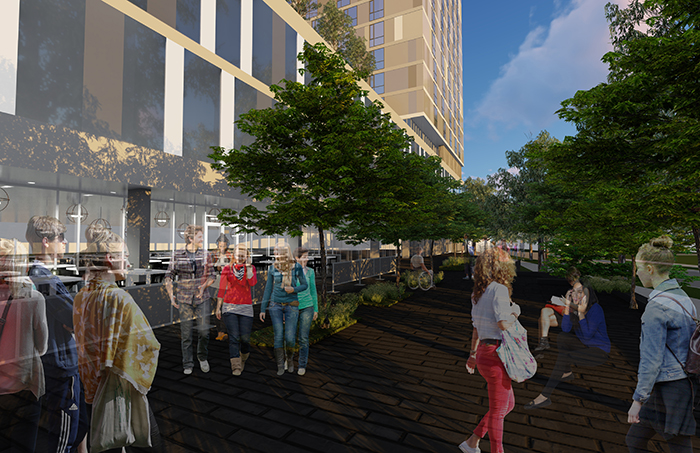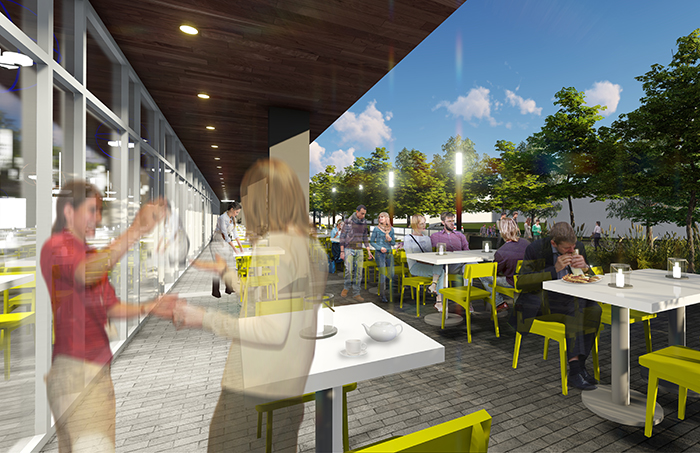
HUB Mixed-Use Student Residence
The Hub – Calgary Student Residence tower expressed as a 28-storey vertical shaft engages the city on an urban scale. The gateway element creates a diverse, active, sun-filled and pedestrian-oriented public room defined by built form. The subtle refinement of the forms include the development of a recessed Colonnade at grade which knits the retail component to the Public Square. The Roof-top Terrance and Amenity Recreational Space define and separate the Podium from the Tower shaft. The landscape elements create a semi-public realm. The Public Outdoor Square is a gateway element at the entrance to the future Banff Trail Station Community. The articulation of the forms includes differentiation through materiality of the private residential areas which are flush with the podium below. Material palette refinement includes diverse cladding strategy ranging from transparent at retail areas and semi-transparent and opaque at private residential areas. The Tower facades syncopated material palette of transparent, semi-transparent, glossy, opaque and matt patterning creates a dynamic building envelope which, juxtaposed against the strong horizontal elements, establishes an identifiable hierarchy. The Tower Top is expressed through an increased proportion of glossy panels, intentionally engaging the sky and de-materializing the building mass.
To Read More, Please CLICK HERE


